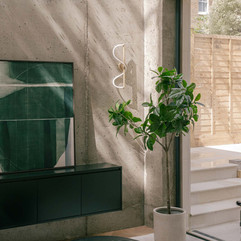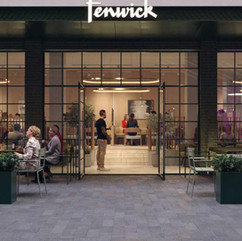What Architecture Gains from Cross-Typology Work
- Ben Mailen
- Sep 24, 2025
- 4 min read

Some of the most rewarding moments in our work come from applying knowledge gained in one sector to a project in another. Working across typologies keeps our thinking agile, our skills broad, and our design language continually evolving.
Each building type brings its own priorities: hospitality demands atmosphere, residential requires a deep understanding of daily life, retail calls for clear identity and a sense of discovery. These insights don’t remain bound to their original context—they become part of our shared design language, ready to be applied wherever they can bring the greatest impact. Cross-pollination between typologies strengthens our design approach, with the breadth of our experience continually shaping how we conceive and craft each space.
HOSPITALITY AND ATMOSPHERE
Our hospitality work sharpens an ability to choreograph experience through materiality, light, and flow.
At Dan Dan Wimbledon, we balanced the intimacy of a neighbourhood setting with the clarity of a strong brand identity. A warm material palette, layered lighting, and a flexible plan allow the space to adapt between lively group dining and more secluded settings, ensuring it feels both approachable and distinctly part of the Dan Dan family.
Dan Dan London Bridge translates the same brand values into a high-profile, central London location. Here, the design elevates the brand through more refined finishes and detailing, appealing to a discerning urban clientele whilst still retaining the vibrancy that defines Dan Dan. The layout responds to the pace of the area, providing a mix of seating options to cater to everything from quick lunches to more lingering evening meals.
At Haz Mincing Lane, we transformed a casual dining venue into an award-winning fine dining destination. The undulating timber and plaster ceiling, inspired by traditional Turkish forms, anchors the space, complemented by a palette of marble, copper, and timber. Every detail was executed to the highest standard, ensuring the richness of the concept was matched by operational efficiency and longevity.
Hospitality projects deepen our understanding of how people inhabit a space, and how subtle changes in tone, texture and sequence can enhance experience and encourage connection. That knowledge is transferable: the same principles can shape the communal heart of a multi-residential building, influence the spatial rhythm of a workplace, or bring a cultural venue to life with a sense of narrative and connection.
RESIDENTIAL PROJECTS AND LIVEABILITY
Residential design calls for a close reading of context, a nuanced approach to privacy and openness, and an instinct for how people will inhabit a space over time.
At Lee Terrace, a new-build family home in a conservation area, we developed strategies for integrating contemporary form within a historic streetscape. A carefully composed material palette of London stock brick and bronze-finished aluminium gives the house a confident presence, whilst large openings and connections to the garden make the most of a compact infill site. The ability to create a sense of generosity within tight spatial constraints is equally valuable in hospitality, workplace, and cultural projects where impact must be delivered within a limited footprint.
Weald House, a single-storey rural home in Kent, draws on the language of the local black barn to root the design in its landscape. A restrained exterior form opens into a sequence of light-filled spaces, with expansive glazing framing views of the meadow and more enclosed areas offering privacy and calm. The balance between openness and retreat is a skill we apply across typologies, from workplaces that combine collaborative and focused areas to hospitality venues that shift between lively and intimate atmospheres.
With Harley Place, a listed townhouse in Marylebone, we balanced meticulous heritage restoration with contemporary living requirements. Original brickwork and timber framework were carefully repaired using traditional techniques, whilst a reconfigured roof and strategically placed skylights brought daylight deep into the plan. Bespoke joinery and a minimalist staircase provide modern interventions that sit comfortably within the historic shell. The precision and care required in such complex refurbishments strengthen our approach in other sectors, ensuring contemporary interventions feel integral rather than added on.
Residential projects keep us attuned to the human scale. How light falls, how circulation encourages interaction, and how materials register over time are insights that enrich every environment we create.
RETAIL AND EXPERIENCE
Retail architecture is evolving into something more layered, more experiential, and more closely tied to brand identity. Our work in this sector has sharpened our understanding of how space can communicate values, guide movement, and invite discovery.
At Selfridges’ Designer Studio, we created a spatial framework for high-fashion retail that balances heritage and modernity. Stripping the space back to reveal original brickwork and concrete gave an authentic foundation, whilst bold sculptural installations and refined interventions brought scale, theatre, and adaptability. This interplay between permanence and flexibility informs the way we design other public environments that must evolve without losing their core identity.
Fenwick Newcastle offered the opportunity to rethink the relationship between store and city. By unifying the façade with a continuous canopy and repositioning the main entrances, our design transformed a fragmented frontage into an engaging urban threshold. This approach—clarifying arrival points, enhancing visual hierarchy, and strengthening public connection—is equally relevant in civic and hospitality projects, where the threshold sets the tone for the entire experience.
With Domus Campus, we redefined the showroom model into a hybrid environment for display, collaboration, and hospitality. Open, adaptable zones allow the space to shift between product exploration, co-working, and events, supported by a material palette that speaks directly to its design-savvy audience. The blending of functions here reflects a broader shift in architecture towards multi-use spaces that evolve as the business does, an approach we carry into community, workplace, and cultural projects to maximise relevance, engagement, and value.
Retail projects demand clarity of brand, fluency in materiality, and a choreography of movement that resonates with diverse audiences. The techniques refined here, including framing a narrative, enhancing a guest experience, and embedding adaptability, enrich every typology we work within.
The exchange of ideas between building types keeps our work dynamic and inventive. Insights drawn from one project—whether shaping mood, balancing openness and privacy, or refining the flow between spaces—enrich the next, regardless of typology. It is this breadth of experience that allows our practice to respond to each brief with clarity, creativity, and a design language that is continually evolving.


















































