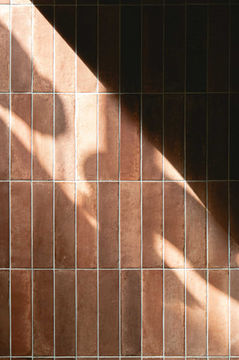
Dan Dan London Bridge
A confident evolution of a restaurant brand identity, delivered through a value-engineered refurbishment in a dynamic central London setting.
Southwark / London
Hospitality / Restaurant
Dan Dan London Bridge marks the latest evolution in our ongoing collaboration with the Dan Dan Restaurant team—our third hospitality project together and the most refined expression of their spatial identity to date. Located in Southwark, this central London site builds on the material language established at Goodman’s Fields and Wimbledon, adapting familiar elements to a new set of operational and contextual demands. Delivered as a value-engineered refurbishment of an existing restaurant unit, the design balances atmosphere with efficiency, referencing and refining core elements of the brand’s visual identity to deliver a space that is bold, cohesive, context-sensitive and commercially resilient. As a model of thoughtful hospitality design, it demonstrates how brand architecture can be both recognisable and responsive.

Project highlights
At a glance
01
Design philosophy
The design of Dan Dan London Bridge continues to explore and refine a visual and spatial language unique to the brand. Recognisable elements—red metro tiles, bamboo pendants and graphic neon signs—return, repeated with purpose rather than formula to ensure the space feels both new and familiar. The introduction of an open noodle kitchen, positioned centrally and wrapped by a curved white-tiled counter, allows the craft and rhythm of food preparation to become a focal point. A carefully balanced palette of gloss tiles and warm timber tones give the restaurant a clarity and calmness that sets it apart from other locations, resulting in a more mature and expressive environment—tailored to its Southwark context but unmistakably part of the Dan Dan family.
03
Sustainability
Our strategy prioritised intelligent reuse over wholesale replacement, working with the existing shell to achieve maximum visual and functional impact with minimal environmental cost. We made targeted interventions—demolishing obstructions, refining circulation, and expanding glazing around the entrance—to introduce more natural light and improve spatial flow. Wherever possible, existing structural elements were retained and integrated into the new layout, reducing demolition and lowering the embodied carbon of the refurbishment. Materials were selected for both their durability and character, balancing visual consistency with long-term performance whilst minimising the need for future replacement.
02
Challenges and solutions
A key ambition was to elevate Dan Dan’s brand by introducing new architectural and material ideas whilst building on an established visual language. Reworking an existing restaurant space required value engineered interventions that felt considered and characterful. Delivered across ground floor, mezzanine and basement, we carefully planned a new layout to support operational flow and visibility across all levels. An open noodle kitchen at the centre of the plan established the rhythm and ritual of cooking as an integral part of the dining experience. Removing an enclosed stair near the entrance allowed unobstructed views and a more dynamic connection between interior and street. Set within a conservation area and adjacent to a listed building, updates to the external façade—including new signage and lighting—had to be negotiated sensitively.
04
Outcome
Dan Dan London Bridge represents the most resolved expression of the brand to date. Confident, sophisticated, and operationally precise, the restaurant’s newest location builds on a shared design language developed over multiple sites, using repetition, refinement and subtle shifts in tone to create a space that feels both familiar and evolved. Delivered within a constrained shell and to a carefully managed budget, the outcome demonstrates how strategic design thinking can elevate a brand whilst responding intelligently to site, context and operational needs. Every intervention was designed to work hard—visually, spatially, and commercially—resulting in a space that advances the brand whilst setting a strong precedent for future locations.


































