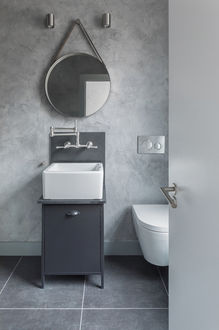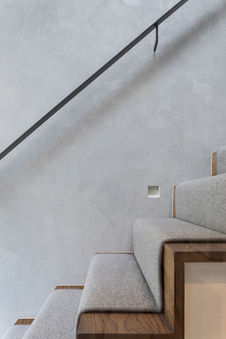
Harley Place
Reconfiguration and refurbishment of a 3 storey mews townhouse
This refurbishment project brings new life to a mews property in the heart of the Howard de Walden estate in west London. A new roof structure and reorganised full height openings within new dormers celebrate an existing intricately detailed brickwork elevation replacing a poorly organised existing roof. Being a site in such a prominent sensitive location engagement with the conservation department of the local Planning authority was key, who unanimously approved the application with barely any conditions. The scale, rhythm and order of new openings take a lead from the protected element of the existing house forming a more symbiotic relationship between old and new.
A full Architectural service was undertaken from initial concept design through to managing the works on site. A large amount of bespoke joinery including a new staircase was designed to compliment the Architectural works.
Photography by Peter landers https://www.peterlanders.net/























