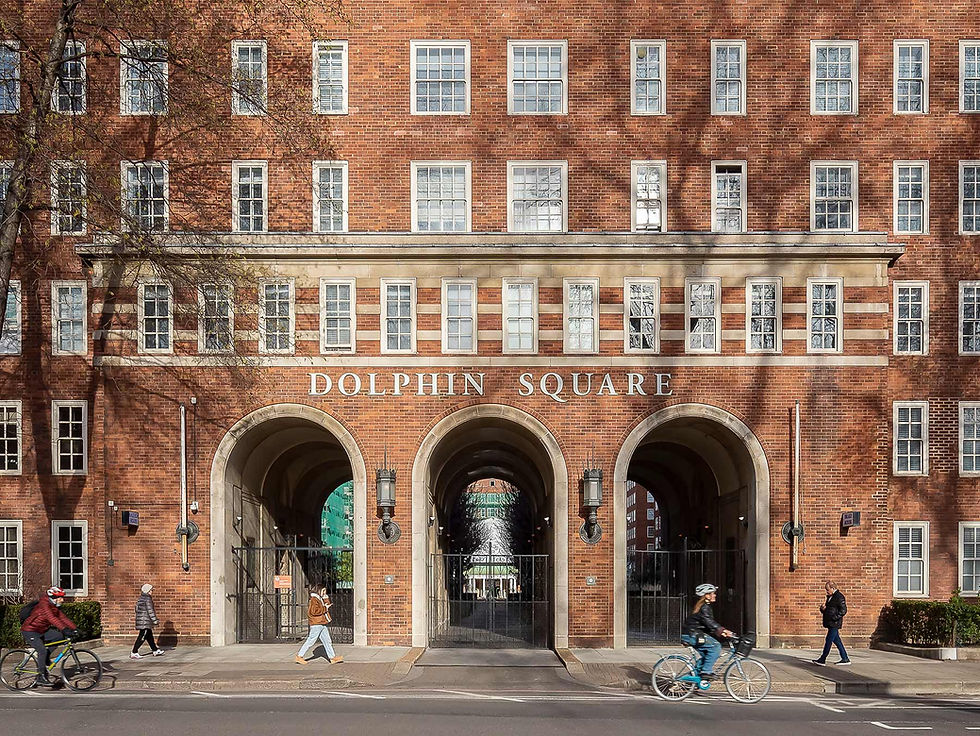The Evolving Language of Retail Architecture
- Ben Mailen
- Feb 20, 2025
- 3 min read
Updated: Feb 26, 2025

Retail architecture is undergoing a transformation. As consumer expectations shift, physical stores must offer more than just a place to browse and purchase—they must create an immersive and distinctive spatial experience. The retail landscape is no longer defined by rigid layouts or conventional merchandising strategies, but by dynamic environments that engage, adapt, and reflect the identity of the brands they represent.
Our work across a range of high-profile retail spaces—from Selfridges’ Designer Studio and Fenwick Newcastle to the Domus Campus showroom—explores how materiality, spatial composition, and urban engagement can redefine the retail experience. These projects move beyond traditional retail design, integrating architectural language that fosters interaction, discovery, and a sense of place.
SELFRIDGES: A SPATIAL FRAMEWORK FOR HIGH-FASHION RETAIL
In reimagining the Women’s Designer Studio at Selfridges, Mailen Design worked alongside Campaign Design to craft a space that reflects the evolving nature of luxury retail. Set within the third floor of Selfridges’ flagship London store, the project involved a large-scale renovation, stripping back to the existing structure to reveal a raw, tactile foundation upon which a new spatial identity could be built.
The interplay of exposed concrete, original brickwork, and contemporary installations establishes a setting that is both industrial and refined, creating a backdrop for high-fashion collections. This balance between historic fabric and bold, modern interventions ensures the space remains adaptable—capable of accommodating seasonal shifts in merchandise whilst maintaining a strong architectural identity. Large sculptural interventions, including installations by Gary Card and UVA, introduce a sense of scale and theatre, anchoring key areas within the open-plan layout. These elements act not only as focal points but as devices that guide movement through the space, offering moments of contrast and intrigue within the wider retail environment.
FENWICK NEWCASTLE: REFRAMING A LANDMARK STOREFRONT
For over 140 years, Fenwick Newcastle has been a defining presence on Northumberland Street, yet its ground-level façade had become visually fragmented, reducing its engagement with the public realm. In an era where retail architecture must do more than frame a commercial offer, Mailen Design was commissioned to restore clarity and connection, creating a storefront that actively enhances the store’s relationship with the city.
A continuous horizontal canopy now unifies the façade, reinstating a strong architectural presence whilst extending Fenwick’s identity into the streetscape. More than a cosmetic intervention, this establishes a clearer visual and spatial hierarchy, drawing customers into a more deliberate and engaging threshold. The repositioning of the main entrances to the centre of the façade further reinforces this shift, transforming the experience of arrival. Instead of bypassing the store, customers are naturally guided into a seamless and intuitive transition between street and interior, fostering a more immediate connection between Fenwick and the pedestrian flow of Northumberland Street.
This approach reflects the changing role of retail architecture—moving beyond static display to a more interactive urban experience. By redefining how customers enter and move through the space, the design shifts Fenwick from a store to pass by into one that actively invites exploration, ensuring its continued relevance within Newcastle’s evolving retail landscape.
DOMUS CAMPUS: THE NEW RETAIL HYBRID
Whilst Selfridges and Fenwick reflect distinct approaches to luxury and high street retail, Domus Campus represents an entirely different retail typology—one that blends showroom, workspace, and social space into a singular environment. Rather than a traditional retail space, the project redefines the showroom model, positioning it as a platform for material engagement and professional collaboration.
Designed as a multi-functional campus, the space balances structured product displays with informal zones for interaction, mirroring the way architects and designers engage with materials in practice. The absence of rigid divisions allows for seamless transitions between product exploration, co-working, and hospitality, reinforcing the idea that retail environments can serve multiple functions beyond transaction.
Materiality plays a central role in shaping the spatial experience, with a palette that speaks directly to Domus’ audience of architects and designers. Reclaimed oak flooring, cold-pressed recycled tiles, and exposed structural elements create a setting that is both tactile and conceptually aligned with the materials on display. The adaptability of the space allows it to evolve over time, ensuring that it remains an active and relevant part of the design community.
Retail architecture is increasingly defined by its ability to foster interaction—whether through materiality, spatial composition, or its connection to the urban fabric. The projects at Selfridges, Fenwick, and Domus Campus illustrate the diverse ways in which architectural intervention can reshape the retail experience, from high-end fashion environments to civic-scale storefronts and hybrid showroom spaces.
As Mailen Design begins work on an exciting new retail project in London, we continue to explore how architecture can enhance and redefine the way people engage with retail spaces. The next evolution of retail is not about a single aesthetic or approach, but about understanding how space, brand, and user experience can be brought together to create environments that are not just places of commerce, but destinations in their own right.




















