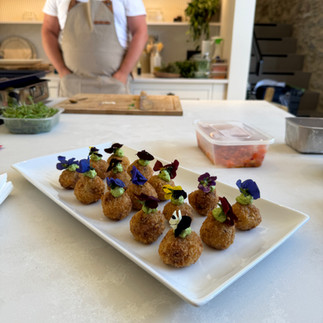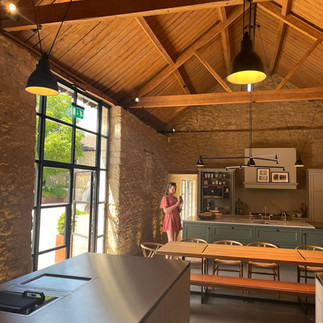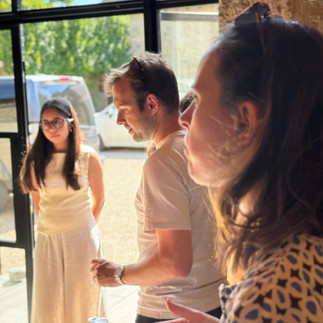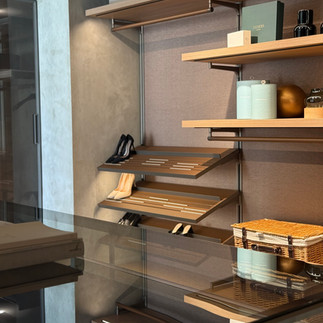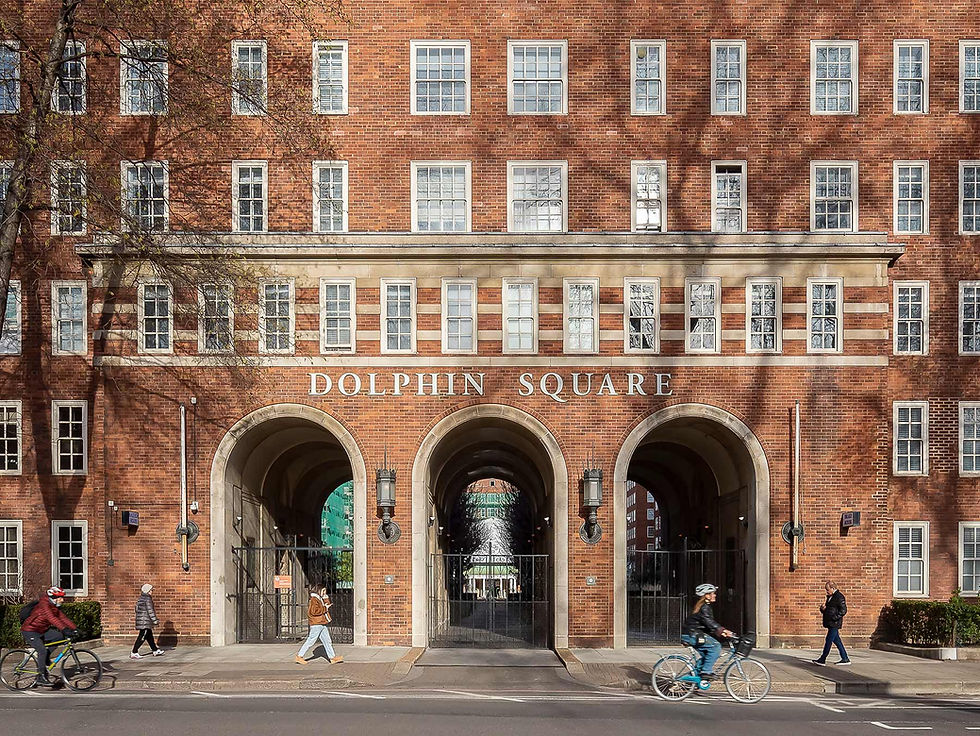Summer Quarterly Retreat at Brasenose Farm
- Ben Mailen
- Jul 30, 2025
- 4 min read

Every few months, we pause project work for a day and step outside the studio. These quarterly retreats are part of our rhythm as a practice: a moment to reflect on what we’ve built together, reconnect across teams, and take stock of where we’re headed. This summer, we travelled to Kitchen Architecture’s award-winning showroom at Brasenose Farm in Oxfordshire to take a step back from the day-to-day, reflect on the bigger picture, and spend time together as a team in a way that strengthens how we work.
PLANNING WITH PURPOSE
The practice started early, with our London architects catching a morning train to meet our Oxfordshire team members, coffees in hand. We were picked up from the station and made our way through the countryside to Brasenose Farm, a sensitively restored farmstead that now houses one of Kitchen Architecture’s flagship design centres. The setting, made up of a series of connected spaces shaped by the original fabric of the farm, felt immediately aligned with the way we think: careful, contextual and well-crafted.
The quarterly kicked off with a studio-wide meeting to recap what has been a truly transformative year, from new projects and planning wins to team growth and expansion into new sectors. It provided us with the opportunity to check in on how we’re working, what we’re doing well across our studios, and what we want to keep improving. The morning session took place in Kitchen Architecture’s newly designed meeting room – a calm, tactile space where almost everything apart from the chairs has been handcrafted by their in-house workshop team. With a curated selection of material samples on display and a generous table designed for collaboration, the space felt purpose-built for the conversations we were having.
We then discussed the direction of the practice looking ahead, including the kind of work we want to pursue as well as some internal initiatives we’re putting in place to support the team and safeguard the culture we’ve built as we head into a growth period. The strength of our studio lies in having a group of people who feel involved and genuinely care about what we’re building. We’ve worked hard to create an environment that values individual voices, encourages openness, and trusts that good ideas can come from anywhere.
DESIGNING FOR EXPERIENCE
After the morning session, we stepped out into Kitchen Architecture’s outdoor entertaining area, a quietly impressive space off one of the main farmstead buildings enclosed by warm stone walls, olive trees and considered planting. With clean lines, generous paving, and layered seating areas, the terrace felt both relaxed and refined. Surrounded by tactile materials, sleek furniture, and soft landscaping, there was something transportive about the setting – more southern Europe than south Oxford.
Chef Tarrant Ablett prepared lunch using the Röshults outdoor kitchen, combining a wood-fired pizza oven and professional grill, providing our team with live demonstrations throughout the afternoon. The menu was rooted in summer produce: arancini and smoked trout to start, followed by burrata with grilled courgettes, then a spread of lamb, prawns, charred leeks and potatoes. It was simple food done well, shared around a long communal table under the sun.
What made this experience special wasn’t just the dreamy setting or the exceptional food, but the way it brought everyone together. The social rhythm of the afternoon – eating, chatting, watching the cooking unfold – created space to slow down and properly connect. It reminded us that designing for experience isn’t just about layout or materials, but about how people feel in a space, and how easily it invites them to gather.
EXPLORING CRAFT AND DETAIL
Later that afternoon, our team was taken through the showrooms at Brasenose Farm by Pierce, Kitchen Architecture’s Design Manager. Spread across a sequence of sensitively restored buildings, the showrooms offered a layered look at contemporary living, from bulthaup kitchens in the main farmhouse to Teddy Edwards and systemKA ranges in the stables, and Italian brands like Rimadesio and Agape in the barns.
As we moved through the spaces, what stood out wasn’t just the products themselves but the way they were presented not as static displays, but as complete environments. Each space was carefully composed, revealing how materials, light and layout could work together to create a particular mood. Shifts in tone between buildings, from exposed stone to smooth concrete and fine joinery, offered moments to pause and take in the texture of each room.
The attention to proportion and rhythm resonated with our team. While each interior had its own atmosphere, there was a clear design logic that carried across the site, reminding us of the importance of cohesion in projects with multiple layers and uses. As a group of architects, it was refreshing to explore a place that considered the home as a whole — not just in terms of individual rooms, but as a sequence of experiences, where detail carries through at every scale.
TIME TOGETHER
There’s something grounding about stepping away from the desk and spending a day with colleagues, not as architects or project leads, but as a team of people with shared goals. These moments of connection – whether over a long lunch or a casual walk around the showroom – are what make the rest of the year stronger.
As we return to our projects with renewed focus, we’re carrying forward the clarity and energy that comes from taking a proper pause. We are grateful to the team at Kitchen Architecture for their generosity and hospitality, and to everyone who made the day what it was.







