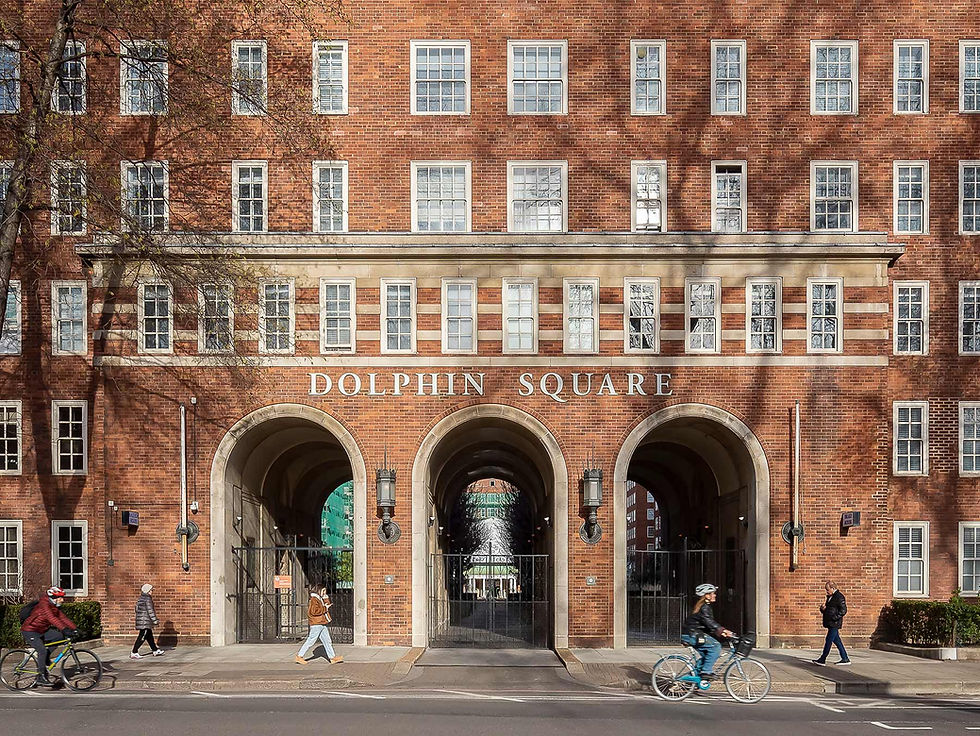Designing the Future Workplace with GrowLab Organics
- Ben Mailen
- Nov 28, 2024
- 3 min read
Updated: Dec 4, 2024

The modern workplace is undergoing a transformation, driven by a deeper understanding of wellbeing and the unique needs of specialised industries. GrowLab Organics’ cutting-edge medical cannabis production facility on the Isle of Man embodies this shift. Approved for planning permission and poised for completion in 2025, our design for this unique project showcases how architecture can balance operational precision with a holistic approach to wellness, creating spaces that support both productivity and human connection.
WORKPLACE DESIGN FOR SPECIALISED OPERATIONS
GrowLab Organics’ design addresses a rare challenge: harmonising three distinct and highly specialised workforces within a single facility. Under one roof, administrative teams will manage legal compliance, sales, and customer support; agricultural experts will oversee cannabis cultivation under tightly controlled conditions; and laboratory technicians will operate in pharmaceutical-grade environments. These groups require physical separation to meet the rigorous standards of a biomedical facility, yet their collective success depends on fostering a shared organisational culture.
To bridge this gap, Mailen Design has positioned GrowLab’s entrance, cafeteria, and shared amenities as strategic hubs for informal interaction. These spaces are designed to encourage the exchange of ideas across disciplines, fostering a sense of unity among teams whose paths might otherwise rarely cross. It’s a deliberate design choice rooted in the belief that moments of connection—over coffee or in a shared gym—can spark creativity and collaboration, even in the most specialised of settings.

BEYOND THE FUNCTIONAL WORKPLACE
As the future headquarters of a global pharmaceutical brand, GrowLab’s design needed to embody the company’s vision of holistic wellness whilst reinforcing its brand identity. This is not just a functional facility—it is envisioned as a space the company will proudly share with collaborators, patients, and investors, whilst also creating an inspiring environment for the local workforce who will occupy it daily.
Our approach aligns with a broader trend in workplace architecture: the shift from purely functional spaces to environments that prioritise wellbeing. As wellness gains recognition as a core component of productivity, we believe offices must evolve into dynamic ecosystems that nurture mental, physical, and emotional health.
To achieve this, we infused the design with thoughtful details that elevate the workplace experience. The building’s core amenities are envisioned as spaces where the company’s diverse workforces can come together, blending transparency and connection with a clear sense of purpose. Visual links between zones create a sense of cohesion, whilst the layout champions fluid movement and a welcoming atmosphere for employees, collaborators, and visitors alike. The result is a headquarters that will not only support its operational needs but also embody a commitment to community, collaboration, and care.

A BLUEPRINT FOR THE FUTURE OF WORKPLACE DESIGN
Mailen Design’s experience across workplace, hospitality, and mixed-use projects underscores a consistent philosophy: great design is human-centred. The best workspaces are not only efficient but also enriching, fostering collaboration, creativity, and wellbeing.
Our design for GrowLab Organics embraces this philosophy in every detail, from fluidly integrated amenities that encourage cross-disciplinary interaction to spaces that balance transparency and privacy. By prioritising employee wellbeing and reinforcing GrowLab’s identity, this project exemplifies a growing trend: workplaces that reflect their users’ values and aspirations whilst inspiring connection and innovation.
For Mailen Design, every project is an opportunity to reimagine what a workplace can achieve, transforming functional spaces into catalysts for innovation, interaction, and growth. We believe GrowLab Organics represents the next evolution in workplace architecture: an environment that integrates specialisation and shared purpose, operational excellence, and human connection.
Once built, GrowLab Organics will stand as a beacon of these values—a headquarters designed to lead, connect, and inspire.


