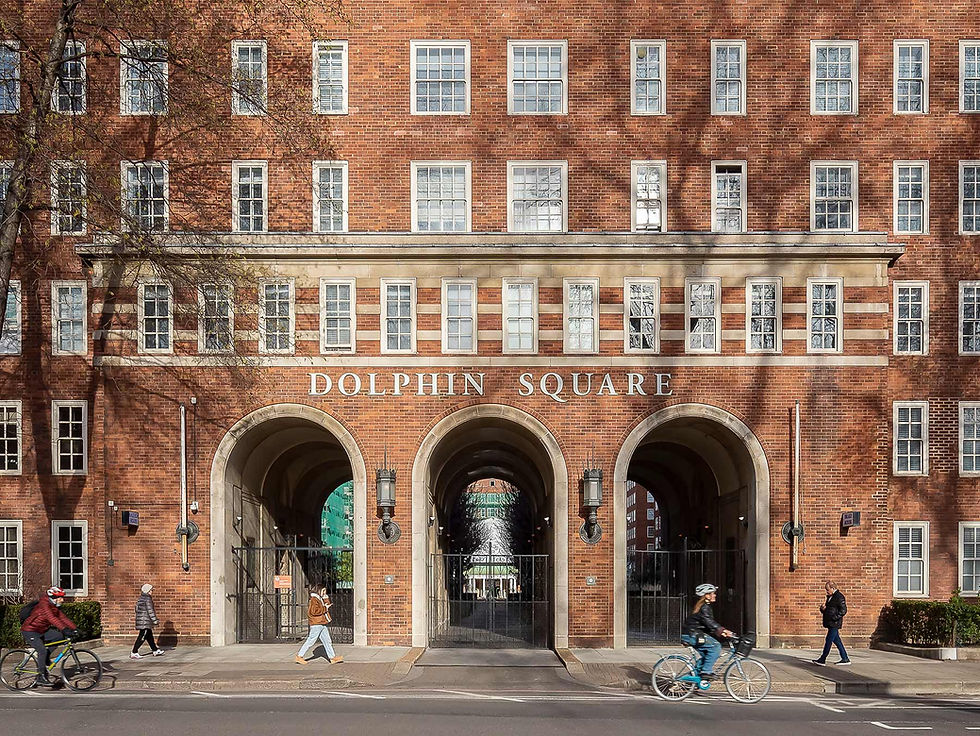Transforming Dan Dan Wimbledon into a Vibrant Neighbourhood Gem
- Ben Mailen
- Aug 27, 2024
- 3 min read

Mailen Design’s work on the latest Dan Dan Restaurant location in the heart of Wimbledon showcases our team’s ability to balance thoughtful design and efficient execution. The challenge of transforming an existing dim sum restaurant into a space that not only resonates with Dan Dan’s brand identity but also feels fresh and connected to the vibrant and colourful neighbourhood was met with creativity and precision by our hospitality design specialists.
DESIGN CHALLENGES
The existing space posed several challenges from a design perspective. A large wall blocked the view upon entering, creating a sense of confinement and disconnection, whilst banquette seating along the windows further reduced natural light. Our primary goal was to maximise light and openness, ensuring the space felt welcoming and bright from both the inside and outside.
To achieve this, we began by removing the obstructive wall, opening up the space and creating a more inviting entrance. The layout was then reimagined to ensure the restaurant felt light, airy, and spacious. We introduced a private booth area towards the back, adding a touch of drama whilst drawing the eye upwards and encouraging guests to appreciate the full volume of the space.
BLENDING BRAND IDENTITY WITH UNIQUE FEATURES
In keeping with the aesthetic of Dan Dan Restaurant’s original location in Aldgate, we incorporated timber and black metal accents throughout the space. Bespoke furniture and carefully selected lighting fixtures including bold wall lights from Industville and bamboo and red pendant lights from Forestier mirror the fixtures used in Aldgate, creating a cohesive visual language across both locations.
One of the most striking features of Dan Dan Wimbledon is the bar area, designed to be a focal point within the restaurant. Clad in red metro accent tiles from London Tile Co., the bar is crowned by a large neon Dan Dan sign that is visible from the street, creating a vibrant and welcoming atmosphere even before guests step inside. This neon signage has become a signature element of the Dan Dan Restaurant brand, and in Wimbledon, it is complemented by smaller neon accents placed strategically throughout the space to create a cohesive modern aesthetic that contrasts the palette of natural materials.
Another standout feature of our design for Dan Dan Wimbledon is the open kitchen area dedicated to making fresh noodles. This space, separate from the main kitchen, adds an element of theatricality, allowing diners to witness the chefs in action. The visibility of this area not only enhances the restaurant’s vibrant atmosphere but also reinforces the authenticity and quality that Dan Dan Restaurant is known for.
EXTERIOR ENHANCEMENTS
We completed the restaurant design by painting the entire building in Dan Dan’s signature green, which contrasts beautifully against the colourful murals along the street. This bold exterior not only aligns with the brand’s colours but also makes a striking visual statement, ensuring the restaurant stands out as a neighbourhood gem. From street level, the open and airy interior is easily visible through the large windows, offering a glimpse of the vibrant and welcoming atmosphere inside. This transparency is a significant transformation from the previous layout, where the space felt more enclosed and less inviting. Now, the restaurant draws people in, creating an inviting presence that beckons both locals and visitors to step inside and experience the warmth and energy of Dan Dan Wimbledon.
Dan Dan Wimbledon demonstrates how thoughtful architectural interventions can revitalise a space, seamlessly blending brand identity with the unique character of its surroundings. By prioritising light, optimising space, and incorporating distinctive features, we’ve crafted a restaurant that not only elevates the dining experience but also stands as a vibrant, inviting landmark within the community. This project underscores our commitment to creating spaces that are both functionally efficient and emotionally engaging—a hallmark of our approach to hospitality architecture.


































