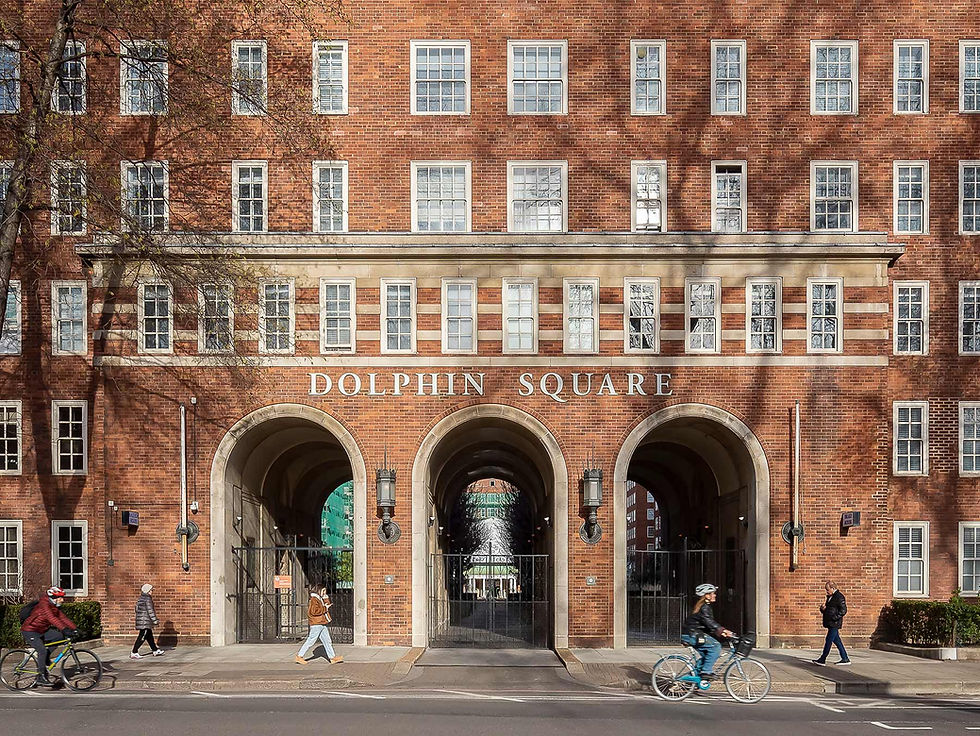Lee Terrace Featured in Elle Décor Spain
- Ben Mailen
- Mar 24, 2025
- 3 min read

We are delighted to share that our residential project Lee Terrace has been featured in Elle Décor Spain, spotlighting the strength of site-specific, materially driven architecture that quietly elevates the everyday. Designed on a former garage infill plot within London’s Blackheath Conservation Area, the project underscores the potential of underutilised urban sites to deliver thoughtfully crafted homes that respond sensitively to their context. For our studio, this recognition affirms the value of design that is collaborative from the outset, deeply considered in detail, and rooted in the character of place.
AN INFILL SITE WITH QUIET POTENTIAL
Lee Terrace occupies a previously underutilised infill site at the end of a residential street in Blackheath, Southeast London. Formerly the location of a triple garage, the plot sits within a designated conservation area characterised by Victorian terraces and mature planting. From the outset, the challenge was to reconcile the tight constraints of the site with the ambition to create a generous and flexible family home that would contribute positively to its surroundings.
The result is a three-bedroom residence that draws from the language of traditional mews buildings whilst offering a contemporary reinterpretation suited to modern family life. A stepped massing strategy responds to the rhythm and scale of neighbouring properties, allowing the house to settle confidently into the streetscape. London stock brick and pre-cast stone form the lower levels, referencing the solidity and ornament of the area’s historic architecture. Above, a recessed crowning volume clad in bronze-finished aluminium introduces a refined material contrast that is both bold and contextual.
BALANCING LIGHT, PRIVACY AND WARMTH
One of the central design ambitions was to establish a sense of privacy and calm whilst maximising natural light and internal volume. An extended garden wall conceals the house from the street, creating a quiet threshold between public and private realms. Inside, the material language is carefully composed to balance robustness with warmth. Oak joinery, exposed concrete and deep green cabinetry shape a palette that is tactile and enduring. Stone flooring flows from the external courtyard into the entrance hall, whilst a sculptural oak staircase rises through the house, connecting its three levels with a sense of continuity and lightness.
The ground floor is arranged as a series of flowing spaces, anchored by a U-shaped kitchen and a large dining area that opens directly onto a tiered garden. Full-height glazing along the rear elevation blurs the boundary between inside and out, establishing a strong connection to landscape and light. At the upper levels, intimate and carefully detailed bedrooms benefit from a varied roof profile and strategically placed windows that frame views of neighbouring trees and sky.
A FABRIC-FIRST APPROACH TO SUSTAINABLE DESIGN
Sustainability was embedded in the design of this infill project from the earliest stages. The house is heated via an air-source heat pump and constructed with a high-performance envelope to minimise energy demand, ensuring thermal efficiency and air-tightness, whilst passive solar strategies reduce the need for mechanical intervention. The project also responds to ecological considerations on site, with the layout and foundations carefully adapted to protect two mature trees adjacent to the plot—a move that influenced both the architectural form and construction methodology.
Lee Terrace is ultimately a study in how careful design can transform a constrained urban plot into a calm and light-filled home—one that engages respectfully with its heritage context whilst embracing modern living. The growing recognition this project has received, both in the UK and abroad, affirms the architectural potential of infill sites when approached with care, rigour and creativity.
We’re proud to see this project celebrated by Elle Décor Spain and to have contributed a distinctive and sustainable new home to London’s Blackheath conservation area.






































