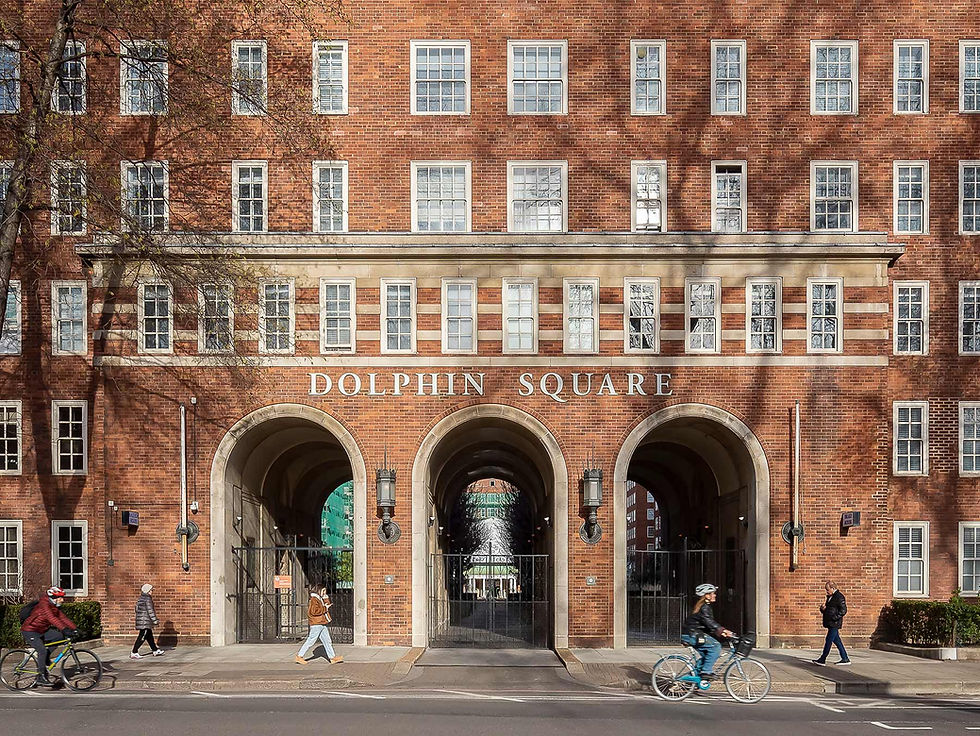Exploring Space, Detail, and Design at The National Theatre
- Ben Mailen
- Mar 14, 2025
- 2 min read

The way we engage with architecture shapes the way we design. To sharpen this awareness, we’ve launched a new bi-weekly Design Forum—a space for the Mailen Design team to engage in collective discussion, reflection, and exploration beyond the day-to-day demands of project work. It’s about developing a more nuanced understanding of the built environment, broadening our references, and strengthening the way we think about design.
For our most recent Design Forum, we visited the National Theatre—a building that continues to provoke debate nearly 50 years after its completion. Rather than analysing it from a purely academic perspective, we focused on how it made us feel as architects, as visitors, and as observers of space.
A BUILDING THAT INVITES YOU IN
There’s something quietly generous about the way the National Theatre holds space. The deep overhangs shelter passersby; the external terraces carve out moments of pause above the river; the interior unfolds in a sequence of volumes that feel intentional but never prescriptive. It’s an environment designed to be occupied, explored, and lingered in.
What resonated most for our team was the sense of welcome—the idea that this is not just a place for theatre-goers, but for anyone who wants to sit, read, meet, or simply exist within its spaces. There’s no pressure to consume, no obligation to move on. That level of openness is rare in contemporary public architecture, where spaces are often over-programmed or tightly controlled.
MATERIAL, TEXTURE, AND THE ART OF DETAIL
The weight of the National Theatre’s architecture is balanced by the softness of its details. The board-marked concrete is deeply tactile, carrying the imprint of the timber used in its formwork—a reminder of the craftsmanship behind the material. In certain light, the grain becomes almost velvety, proving that rawness and refinement aren’t mutually exclusive.
We also found ourselves drawn to the way elements are put together—the heaviness of the structure offset by delicately hung lighting, the contrast between plush carpets and exposed concrete, the subtle shifts in scale that guide movement through the building. Every space, every surface, every transition feels deliberate.
This attention to how a space is felt, not just seen, is something we continually strive for in our own work. It’s a reminder that atmosphere is crafted as much through materiality, weight, and texture as it is through form.
WHY THIS MATTERS
Setting time aside for exploration and discussion outside of project work isn’t just an exercise in inspiration—it’s a way to sharpen our instincts as designers. The Design Forum is a commitment to staying engaged, questioning assumptions, and challenging our own perspectives. Each session will bring new places, new ideas, and new conversations to the fore as we continue to evolve our practice and expand what’s possible for us to achieve.














