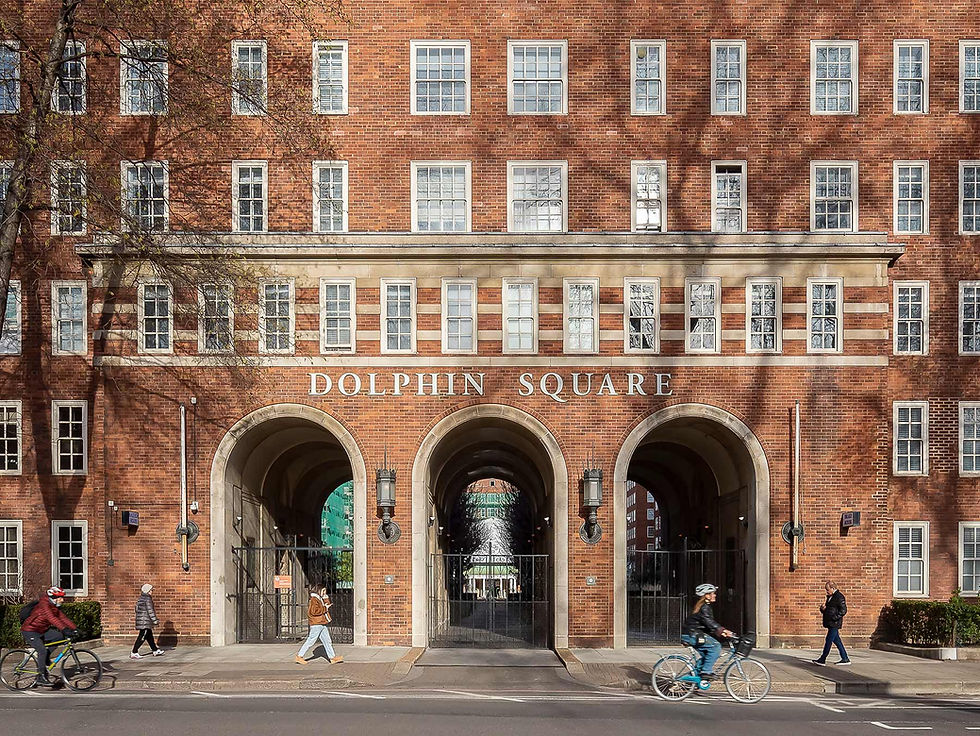Dolphin Square Restoration Now Underway
- Ben Mailen
- Mar 28, 2025
- 4 min read
Updated: Apr 3, 2025

We’re excited to share that Phase 2 of the restoration and redevelopment of Dolphin Square is officially underway. This milestone marks not only a significant moment for one of London’s most recognisable residential estates, but also a defining project within our growing multi-residential portfolio. The opportunity to lead the retrofit and reconfiguration of over 500 apartments within a live heritage context speaks to the strength of our team and our capability to deliver large-scale residential projects with care, precision, and ambition.
This announcement follows a long period of preparatory work and careful planning in close collaboration with our client and the wider team. Together, we are delivering 542 enhanced homes as part of a broader commitment to improving the resident experience, reducing carbon emissions, and ensuring the long-term resilience of this iconic London estate.

A CONSIDERED APPROACH TO RETROFIT AT SCALE
Spanning six estate houses—Keyes, Hood, Collingwood, Frobisher, Grenville, and Drake—this phase focuses on the retrofit and renovation of 542 apartments across nine storeys. These range from studio flats to expansive six-bedroom units, forming a diverse community of homes within a historically significant urban fabric.
Our design response builds on the character and rhythm of the original architecture whilst reimagining internal configurations to prioritise spatial flow, daylight, and wellbeing. Recognising the complexities of working within an existing structure, the scheme is underpinned by a robust design strategy that brings cohesion and clarity to each home.
Where structural interventions are required, these have been carefully designed to optimise layouts and increase efficiency. Kitchens and bathrooms have been vertically aligned throughout to enable standardised utility zones, which have been stacked across floors to simplify construction and facilitate future maintenance. Alongside these spatial and environmental upgrades, significant investment is being made to improve fire protection and resident safety throughout the buildings—ensuring the scheme meets the highest standards of fire performance.

ELEVATING EVERYDAY LIVING THROUGH DESIGN
We have designed Dolphin Square’s interiors with a restrained and refined palette, creating space for residents to personalise their homes whilst establishing a consistent standard of quality. Furniture placement has been carefully integrated to maximise usable space, and we’ve introduced varying ceiling heights in selected units to enhance the sense of volume and openness.
Materiality is central to our approach. We selected natural hues and textures to establish a calm, timeless aesthetic that runs throughout. In communal lobbies and corridors, we have deliberately designed these spaces as social thresholds—connecting the external landscape with private dwellings. Recycled La Pietra Compattata tiles by Domus, warm-toned concrete, and bespoke bronze detailing all reference the estate’s original signage and finishes, reinforcing continuity between past and present.

LANDSCAPE-LED URBANISM
Our masterplan rethinks the relationship between individual houses and the wider estate. We have improved wayfinding along resident routes to encourage a connection to the central garden—a listed and much-loved green space at the heart of Dolphin Square. This intervention encourages greater engagement with the landscape and elevates the arrival experience.
Each entrance lobby serves as a natural extension of this garden. Lush planting, generous glazing, and in-built bench seating offer residents moments of pause and interaction, reinforcing the estate’s community ethos. Along corridors, we have invited personalisation through subtle architectural gestures such as hooks for hanging artwork or messaging, contributing to a lived-in sense of place.

PERFORMANCE AND SUSTAINABILITY
A commitment to environmental performance has been central to our approach to this large scale restoration. The building envelope will be extensively upgraded with improved insulation and the replacement of over 2,800 sash windows, delivering considerable improvements in thermal efficiency. New roofing systems will incorporate photovoltaic panels and air source heat pumps, phasing out gas and dramatically reducing operational carbon. In most flats, mechanical ventilation with heat recovery (MVHR) systems will further improve air quality and energy performance.
Our scheme targets BREEAM Excellent and WELL Platinum certification, embedding environmental and social sustainability from the outset. These ambitions are matched by a strong focus on preserving and enhancing the estate’s architectural legacy—delivering design that is both enduring and future-proof.

PARTNERSHIP IN PRACTICE
This project represents a true team effort, driven by a shared commitment to design excellence, technical precision, and long-term stewardship. We have worked in close partnership with our client, the Dolphin Square Estate, and an experienced multidisciplinary team including Radcliffes, Abakus Consulting, Hoare Lea, Galliford Try, Longevity Partners, Heyne Tillett Steel, and Affinity Fire. Together, we’ve approached each stage of the design process with clarity and purpose—navigating a complex heritage setting whilst championing sustainability and liveability at every scale.
The scale and ambition of the Dolphin Square retrofit has demanded clear communication, considered coordination, and mutual trust across disciplines. It’s this spirit of collaboration that continues to define the project’s progress on site and underpins the delivery of a robust, future-facing scheme for residents old and new.
We look forward to sharing further updates as the project takes shape, marking a new chapter for Dolphin Square and a significant milestone in our ongoing work across the multi-residential sector.


