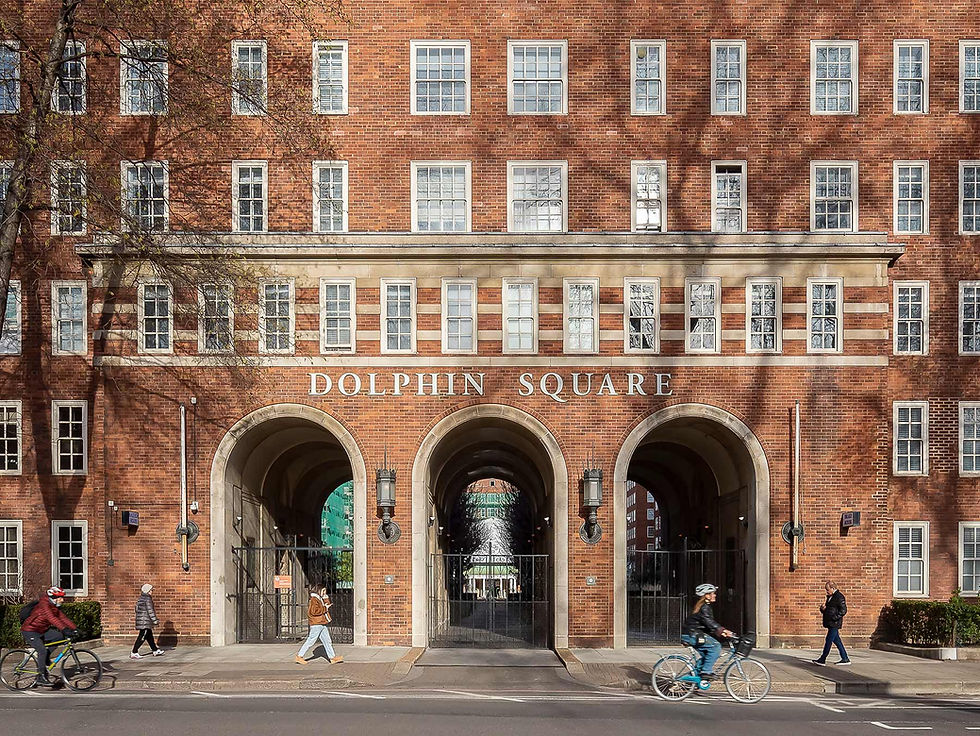Crafting Spatial Identity at Dan Dan London Bridge
- Ben Mailen
- Apr 9, 2025
- 3 min read

The latest Dan Dan restaurant has opened in London Bridge—our third project together and the next step in a thoughtful, ongoing design dialogue. Each site has presented a new opportunity to extend and test a developing architectural language, helping shape a brand identity that is both clearly defined and adaptable for context.
What began as a bold, efficient fit-out in Goodman’s Fields has since grown into a more layered conversation about atmosphere, rhythm and material character. At London Bridge, that conversation continues. The design builds on established foundations from the Wimbledon and Goodman’s Fields locations, refining key elements whilst responding to the grit and texture of its railway arch setting. The result is a space that feels confident, urban and unmistakably Dan Dan.

A CONSISTENT LANGUAGE, CONFIDENTLY APPLIED
The London Bridge site carries forward a material language that’s become central to the Dan Dan identity. Bamboo pendant lights from Forestier, used in both earlier locations, cast a soft and familiar glow. The bold red metro tiles from London Tile Co., first seen at Dan Dan Wimbledon, make a return—providing a vibrant backdrop and anchoring the design in colour and texture. Overlooking the main dining area, the signature neon sign appears once again, a bold graphic element now firmly embedded in the brand’s spatial identity.
This considered repetition across sites ensures continuity, but it’s the careful tuning to each context that keeps the architecture fresh—rooted in familiarity but never formulaic.

VISIBILITY OF CRAFT
A defining feature of the new restaurant is the open noodle kitchen, positioned at the centre of the space and framed by a curved counter clad in white tiles. This lighter surface treatment places visual emphasis on the activity behind it—drawing the eye to the chefs as they stretch and fold hand-pulled noodles in real time.
Rather than concealing the operational heart of the restaurant, the design makes it a focal point. It’s a deliberate move that aligns with the brand’s commitment to transparency and craft, reinforcing the connection between preparation and experience. The result is a space animated by movement, rhythm and precision—qualities that mirror the cuisine itself.

DESIGNING FOR GROWTH
Our ongoing partnership with Dan Dan reflects a wider approach we bring to hospitality design: building long-term relationships with clients who are ambitious about their brand and intentional about how it is expressed through space. For us, architecture isn’t just about delivering atmosphere—it’s about enabling clarity, operational efficiency, and a distinctive identity that can grow confidently over time.
Each Dan Dan Restaurant has allowed us to refine and reinforce a design language that now feels deeply embedded in the brand. Repetition becomes meaningful—tiles, lighting, signage—when it’s handled with precision and adapted to its context. That consistency creates trust and familiarity, whilst giving the brand room to evolve without losing coherence.
This third location in London Bridge brings those qualities into sharper focus. Spatial efficiency is paired with material richness; familiar elements are reworked to suit a new urban grain. The result is a space that feels unmistakably Dan Dan, but also very much of its place. It’s a confident next step for a growing brand, shaped by shared values, collaborative thinking and an attention to detail that connects architecture to experience.
We’re proud to be part of this journey and look forward to what comes next.


