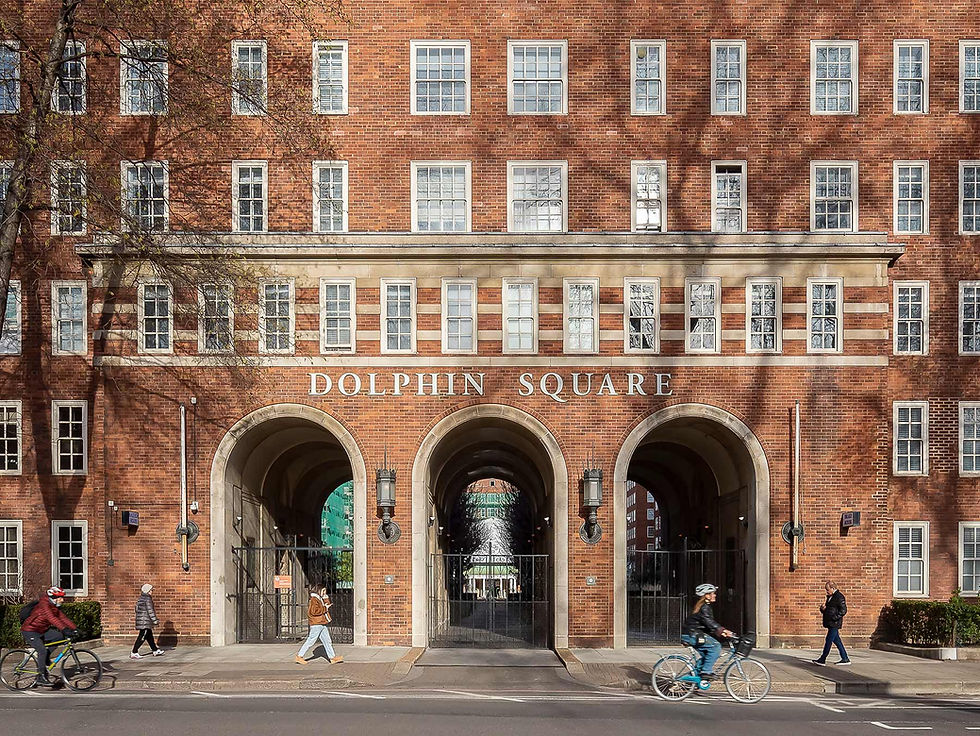Fulwell Farmhouse: A Blend of Heritage and Sustainability
- Ben Mailen
- Jun 17, 2024
- 2 min read
Updated: Sep 18, 2024

Our latest project, Fulwell Farmhouse, is a stunning example of Mailen Design’s commitment to preserving heritage whilst embracing sustainability. Located in the heart of the picturesque Cotswolds, Fulwell Farmhouse stands as a testament to the sensitive restoration of listed buildings, ensuring they remain relevant and functional in contemporary contexts.
Fulwell Farmhouse had fallen into disrepair after being vacant for several years. Originally divided into two separate properties, we identified an opportunity to merge them into a single, cohesive six-bedroom family home. The aim was to revitalise the property, restoring its charm and functionality whilst integrating modern sustainable practices.
Our design philosophy at Mailen Design prioritises maintaining the architectural integrity of historic buildings. For Fulwell Farmhouse, this meant retaining the original stone façade and enhancing its thermal performance through internal insulation. The structure, dating back to 1885 and even older sections, required careful handling to preserve its character.
One of the significant changes includes re-roofing to create a more sensible shape, improving both aesthetics and functionality. We introduced double doors on the ground floor to enhance the connection between the indoor living spaces and the expansive garden. The kitchen and dining areas now open onto an external decking area, fostering a seamless blend of indoor and outdoor living that takes full advantage of this country home’s picturesque surroundings.

The kitchen and dining area, pictured here, features a harmonious blend of traditional and contemporary design elements. With expansive windows allowing natural light to flood the space, the design focuses on warmth and connectivity. The use of natural wood finishes complements the farmhouse’s historic character whilst providing a modern, functional layout. This space is designed to be the heart of the home, where family gatherings and meals can be enjoyed with views of the surrounding landscape.
In line with our commitment to sustainability, we selected materials that are both environmentally friendly and appropriate for the building's historic nature. We have proposed using wood fibre insulation, known for its excellent thermal performance and breathability, over standard synthetic insulation. This ensures the stone walls can breathe naturally, preserving the building's structural integrity whilst improving energy efficiency. We have also proposed the use of lime plaster, a traditional material used in Cotswold properties, to further enhance the walls’ breathability and offer additional durability and sustainability in line with the building’s historic fabric. Lastly, we sourced high-quality, thermally efficient ETL windows that adhere to the Cotswolds' strict aesthetic guidelines. With a sophisticated seven-chamber design, they offer superior insulation and are available in various traditional finishes, ensuring they blend seamlessly with the building's heritage.
Fulwell Farmhouse is more than a restoration project; it is a careful balance between preserving history and embracing modernity. Our work ensures this beautiful property not only stands the test of time but does so sustainably, with a reduced environmental footprint. As we continue to explore innovative solutions for historic restorations, Fulwell Farmhouse serves as a model for how heritage and sustainability can coexist harmoniously.


