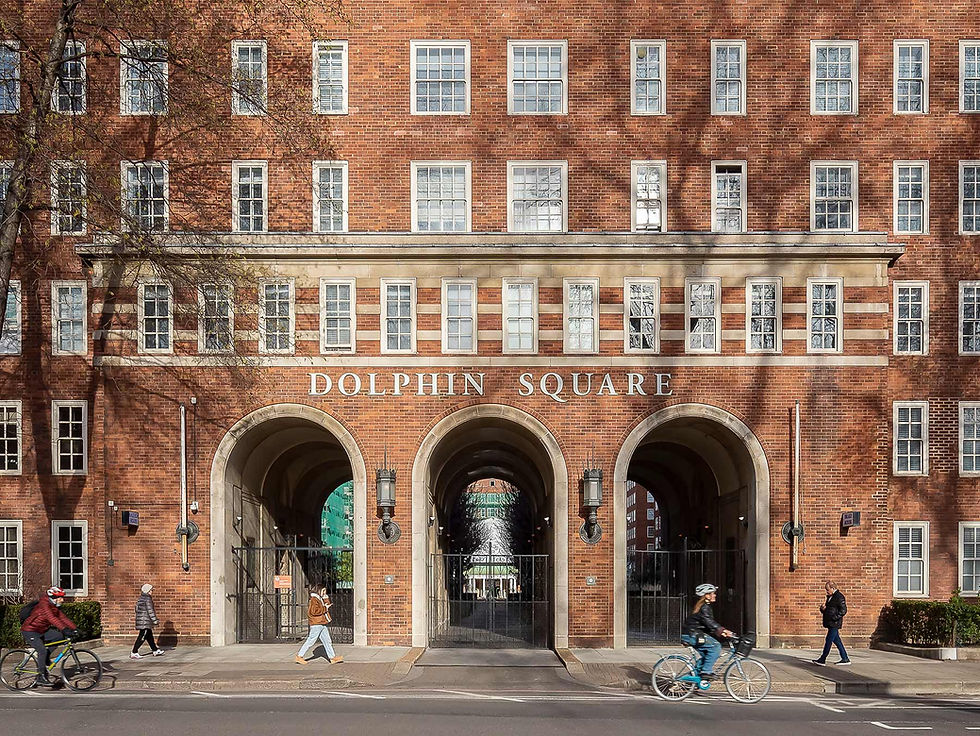Modern Updates to Grade II Listed Pomander House
- Ben Mailen
- Apr 15, 2024
- 4 min read
Updated: May 10, 2024

We are pleased to share that we recently received planning permission and listed building consent for a historical property in Oxfordshire dating back to the 1300s. Nestled within the Vale of White Horse Conservation Area, Pomander House is a Grade II Listed jewel that represents a significant chapter in Britain’s architectural history, adding depth and richness to the historic streetscape of the village of Harwell.
Mailen Design’s proposal aims to address the contemporary needs of Pomander House’s occupants whilst fully respecting the property’s historical setting. Created in collaboration with local planning and conservation authorities, our vision for the extension includes a series of new spaces that are in sync with the form and feel of the existing dwelling but sufficiently separated to feel honestly of its time. This light-filled extension provides a generous space for use as a home office, with the potential for ground floor living accommodation in the future should it be required by the current owners in later life, ensuring the house's sustainability and relevance for years to come.
Offering modern functionality and aesthetic appeal without compromising from the site’s historical integrity, the design for Pomander House demonstrates Mailen Design's commitment to thoughtful, context-sensitive residential architecture and our expertise in historical restoration projects.
HISTORY
The historical fabric of Harwell village stretches back to at least 956 AD, before the compilation of the Domesday Book. Pomander House's story is intertwined with the village's development, its strategic location on one of Harwell’s main historic streets indicating its importance to the village's structural and social fabric.
With features dating back to the 14th century, Pomander House has witnessed a significant evolution emblematic of the adaptive architectural styles, shifting societal needs, and evolving natural landscapes that have influenced Harwell Village over centuries. What began as a single open cruck hall (one of the earliest forms of timber-framed building construction in England) was then split into four individual bays in the early part of the 17th century. Further alterations in the latter part of the 18th century saw the construction of a single storey extension on the north end, the house then being divided into two cottages. In the 19th century, the property was further divided into three cottages. Finally, in the late 1920s, Pomander House was converted back into one single dwelling and the original wattle and daub panels were replaced with brickwork to reflect broader trends of modernisation and change within the village.
Pomander House's historical narrative is enriched by the personal stories of its inhabitants and their contributions to the local community. The house has deep familial ties to the area's agricultural heritage, having been converted from four cottages to a single dwelling as a wedding gift to the son of a prominent local fruit farmer and merchant. This personal history adds a layer of human connection to the architectural and historical significance of Pomander House, grounding it firmly in the community's collective memory and underscoring its role as a living piece of Harwell's storied past.
DESIGN CONCEPT
The design concept for Pomander House marries a profound respect for its historical essence with a forward-looking approach to its utility and sustainability. This dual focus is manifested through architectural decisions that both echo the past and confidently step into the future, ensuring the project embodies the pinnacle of innovative and sustainable design.
Central to this approach is the thoughtful selection of materials and the architectural form, designed to complement the existing structure's historical character while asserting a contemporary identity.
The introduction of charred timber for the exterior cladding is a nod to traditional preservation techniques used on Pomander House’s original frame, where timber is treated to enhance durability and resistance. This choice not only respects the building's age-old construction methods but also introduces a modern texture and aesthetic that stands in harmonious contrast to the dark timber framing of the original house.
We selected dark zinc standing seam as the roofing material to reflect the project's commitment to balancing traditional and modern elements. This material selection is strategic, offering a contemporary interpretation of the house's historical roof form whilst integrating seamlessly with the natural surroundings and the existing architectural language of Pomander House. The zinc’s subtle sheen and texture provide a modern counterpart to the rustic charm of charred timber, embodying a design ethos that bridges eras. The long, continuous panels are lightweight and can easily project beyond the building’s eaves, offering enhanced solar shading during the summer months. Further energy efficiency is provided by integrated solar panels that lie flush within the zinc roofing, offering a sleek and visually cohesive solution in keeping with our fabric-first approach to sustainability.
The architectural form of the proposed additions to Pomander House has been carefully considered to ensure coherence with the historical structure, whilst also making a clear statement of contemporaneity. The new volumes adopt a respectful stance towards the existing building, employing a folded roof design that subtly references the pitched forms Pomander House’s traditional English thatched roof. This design decision allows the new structures to sit comfortably alongside the original, enhancing the overall composition without overshadowing the historical elements.

Mailen Design’s vision for Pomander House stands as a testament to the seamless integration of historical reverence and modern innovation. By integrating contemporary materials and methods, the project not only ensures the longevity of Pomander House but also enhances its environmental performance, aligning with modern standards of sustainability. Our design showcases how contemporary architectural practices can enrich the legacy of historic buildings, ensuring they remain relevant and functional for future generations while celebrating their past.




















